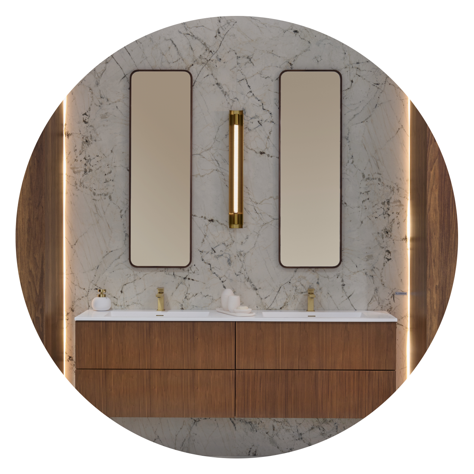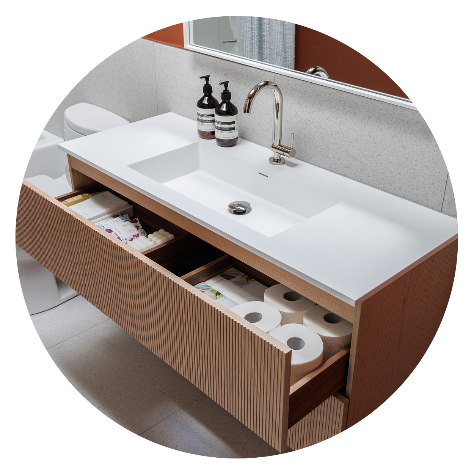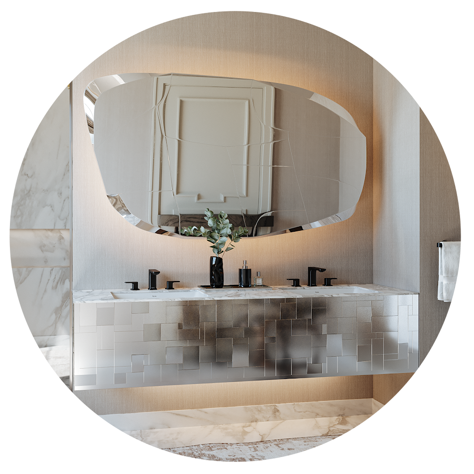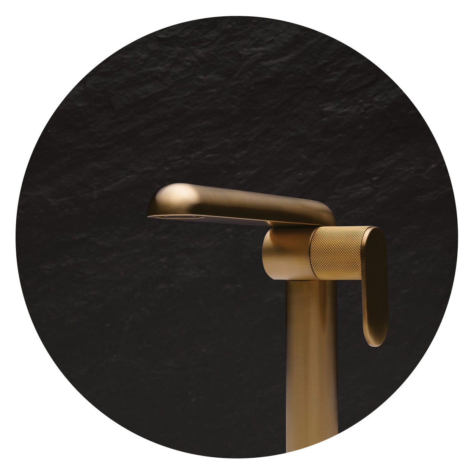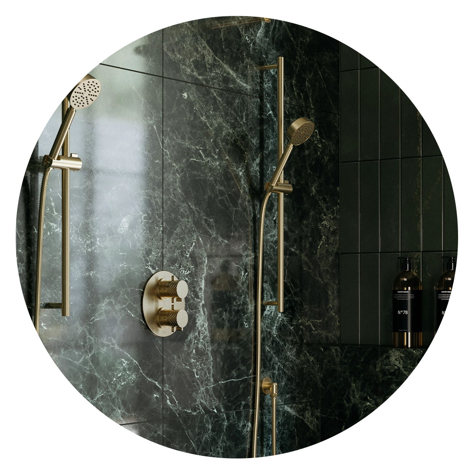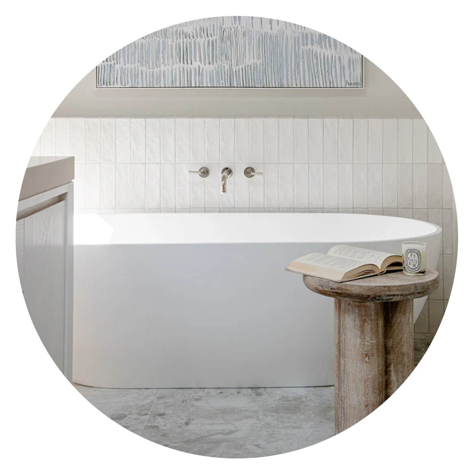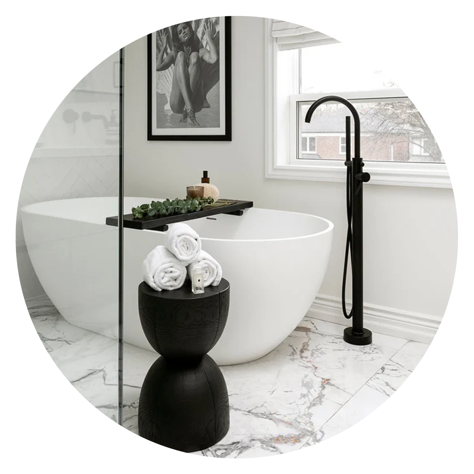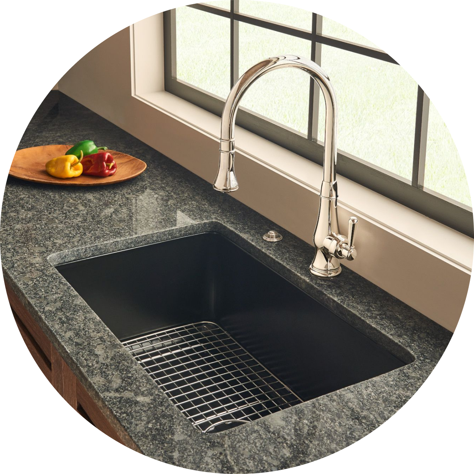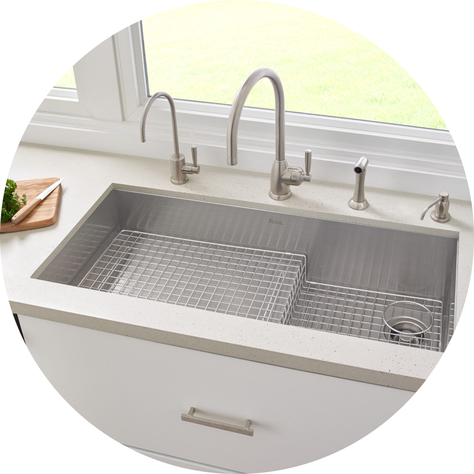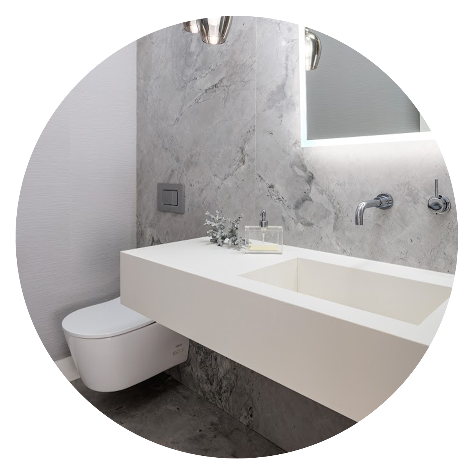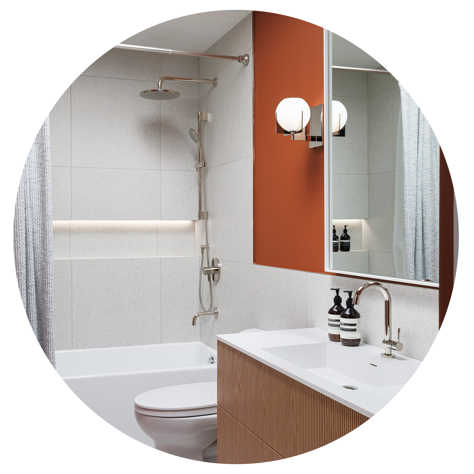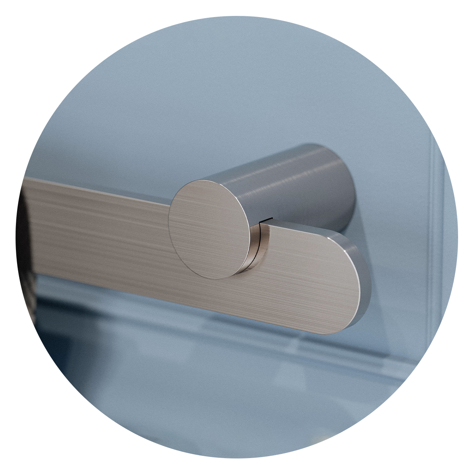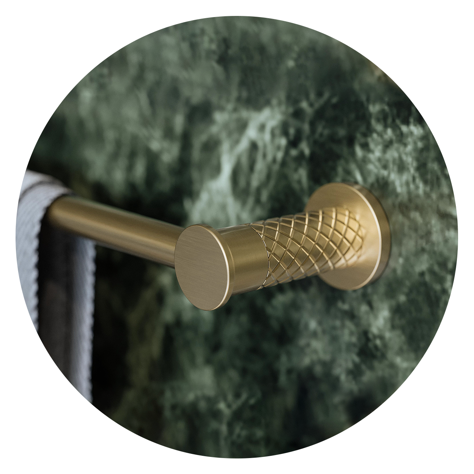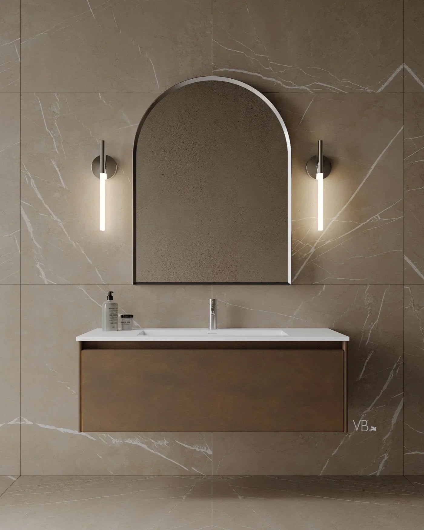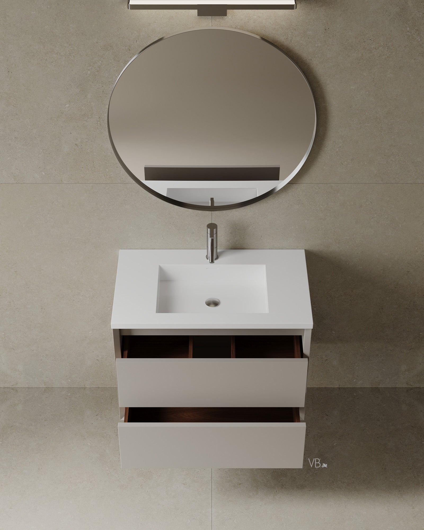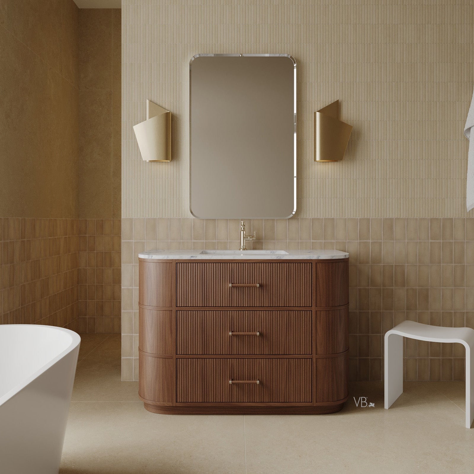
Comment choisir la bonne taille de meuble-lavabo préfabriqué (et pourquoi il ne devrait pas toucher le mur)
Choisir le bon meuble-lavabo est l'une des étapes les plus importantes pour créer une salle de bains fonctionnelle et esthétique. Lors de l'achat de votre meuble-lavabo Veneto Bath, il est important de choisir une taille adaptée à votre espace, sans modifications. Une règle essentielle : ne pas installer le meuble-lavabo trop près des murs latéraux.
Voici un guide utile pour choisir la bonne taille de vanité préfabriquée pour votre salle de bain — et ce qu'il faut éviter.
Mesurez l’espace disponible et laissez de l’espace pour respirer.
Commencez par mesurer le mur où sera placé le meuble-lavabo. Tenez compte des points suivants :
-
Largeur mur à mur
-
Emplacement des prises de plomberie et d'électricité
-
Toutes les portes, baignoires ou toilettes à proximité
-
Le plus important : laissez au moins 2 à 4 pouces d'espace de chaque côté du meuble-lavabo
Les meubles-lavabos préfabriqués sont de largeur fixe (par exemple, 61 cm, 91 cm, 122 cm, etc.) et ne sont pas conçus pour être encastrés contre les murs des deux côtés. Laisser un espace libre permet au meuble-lavabo de respirer, d'éviter le frottement des tiroirs ou des portes contre les murs et de créer un style plus raffiné et design.
Pourquoi laisser de l'espace sur les côtés ?
Il est essentiel de laisser au moins 2 à 4 pouces d'espace libre de chaque côté de votre meuble-lavabo pour plusieurs raisons :
-
Fonctionnalité des tiroirs et des portes : les vanités ont des tiroirs et des portes qui ont besoin d'espace pour s'ouvrir complètement sans heurter le mur ou causer des dommages.
-
Équilibre visuel : Un petit espace de chaque côté crée un aspect plus épuré et plus intentionnel. Il évite que le meuble-lavabo ne paraisse à l'étroit ou à l'étroit.
-
Facilité de nettoyage : L'espace vous permet de nettoyer plus facilement autour du meuble-lavabo et empêche l'accumulation de saleté dans les coins étroits.
-
Accès à la plomberie : Un certain dégagement peut faciliter les raccordements de plomberie ou l'entretien futur sans retirer l'ensemble du meuble-lavabo.
Comment planifier votre espace :
-
Mesurez avec précision la largeur des murs de votre salle de bain.
-
Choisissez une taille de meuble-lavabo légèrement plus étroite que l'espace de votre mur, permettant ainsi un dégagement latéral.
-
Centrez la vanité le long du mur pour plus de symétrie et de style.
Conseil final
Laisser de l'espace sur les côtés n'est pas un défaut de conception, mais une solution judicieuse qui améliore la fonctionnalité et le style. Avec les meubles-lavabos préfabriqués, prévoir un espace libre est la clé d'une installation esthétique et sans tracas.
Découvrez la gamme complète de vanités prêtes à installer chez Veneto Bath et trouvez la solution idéale pour votre salle de bain ici https://venetobath.com/collections/vanities.

