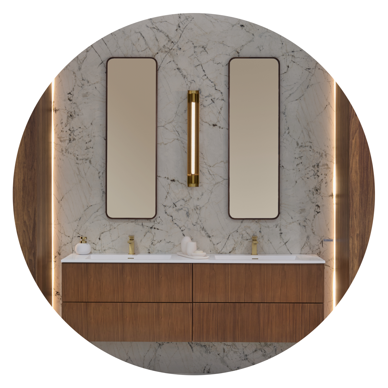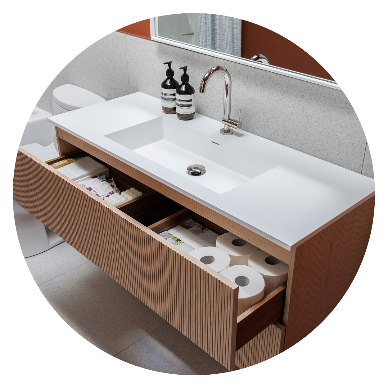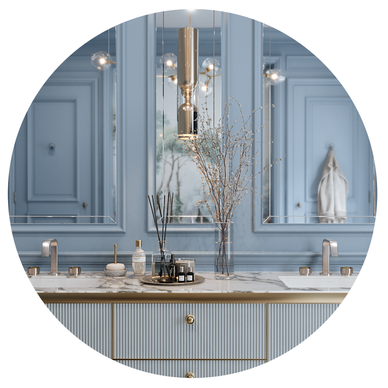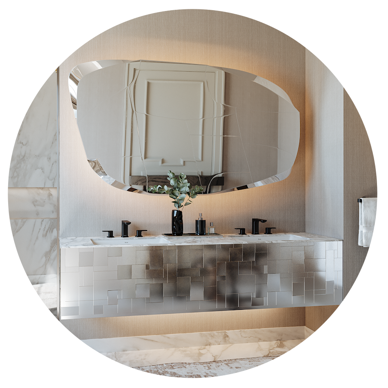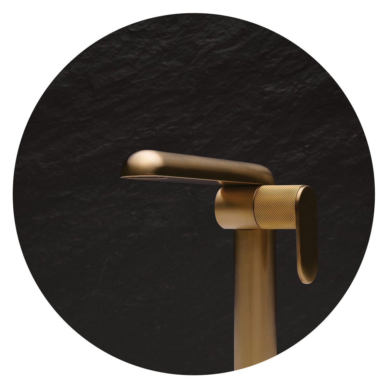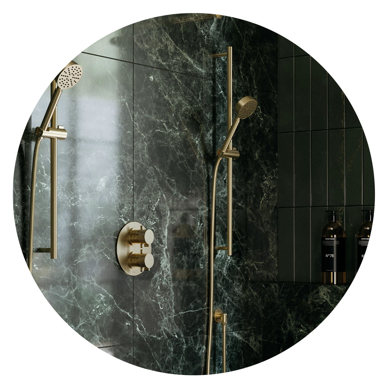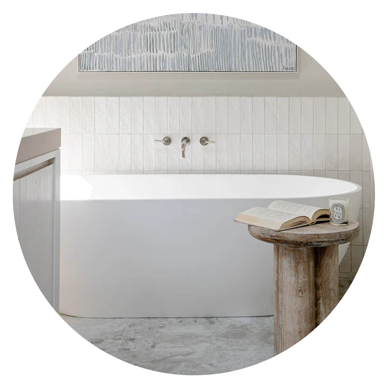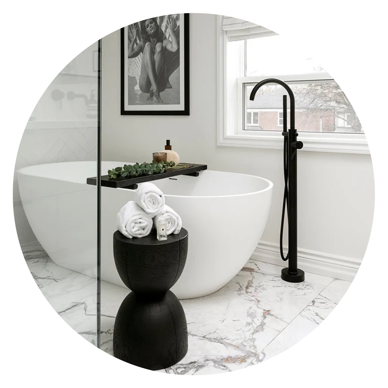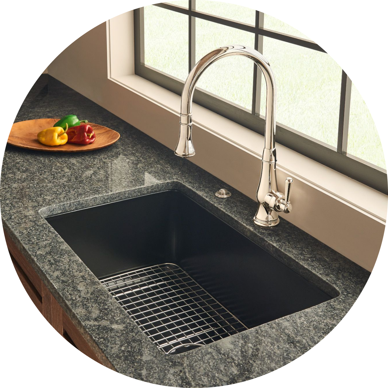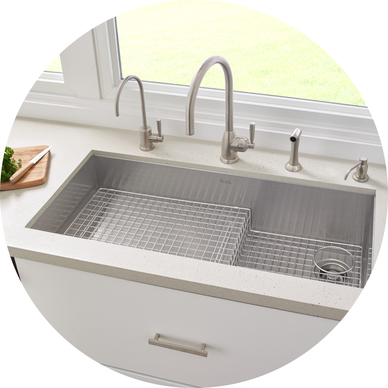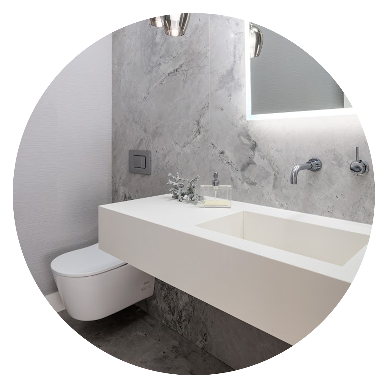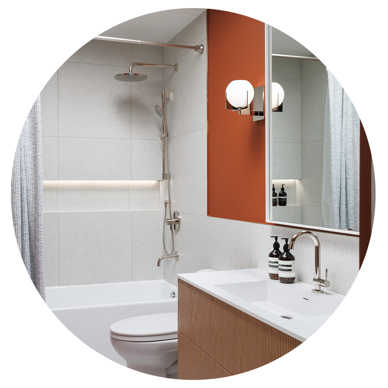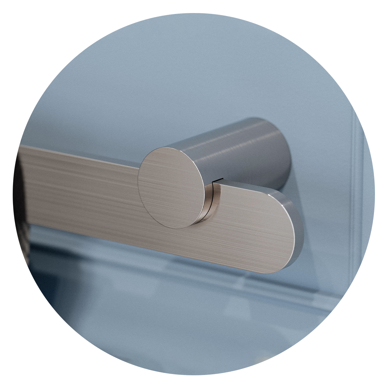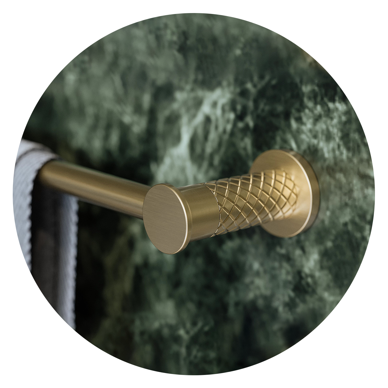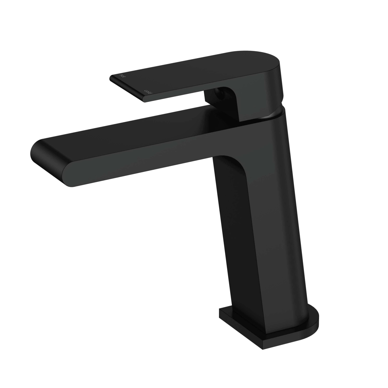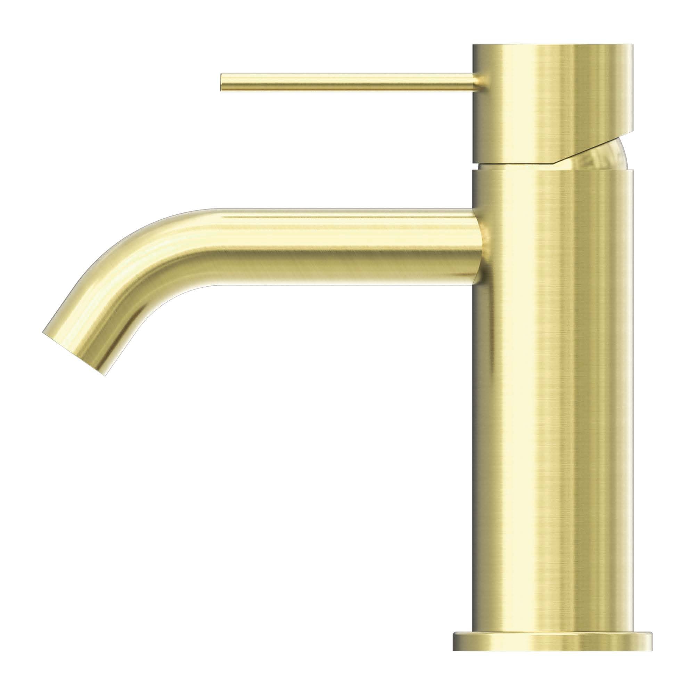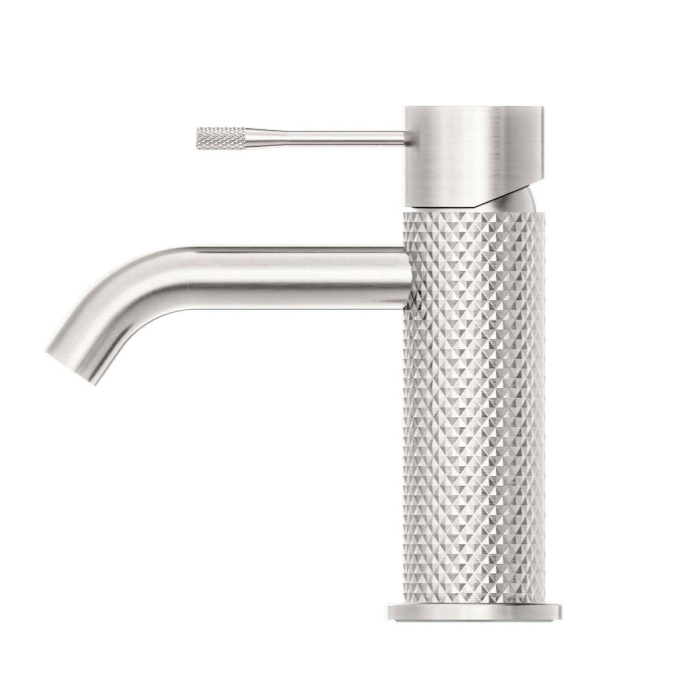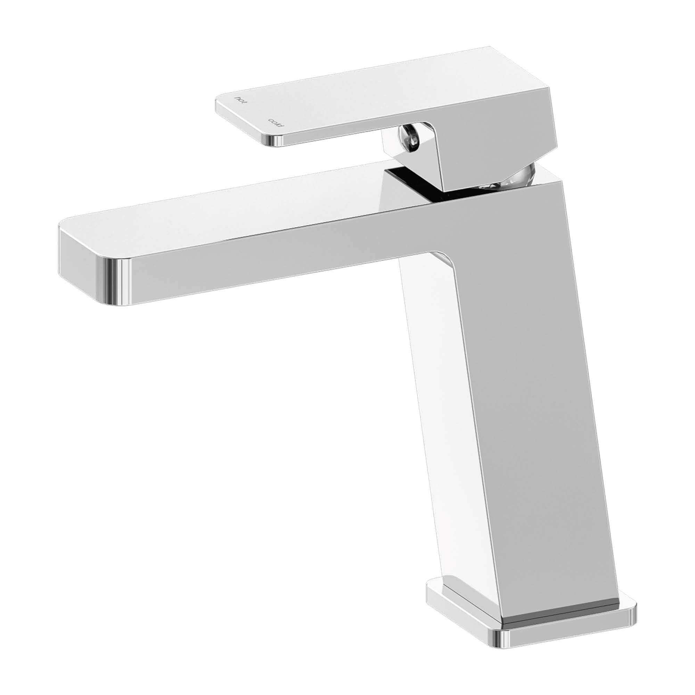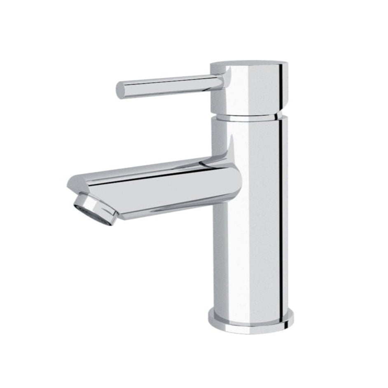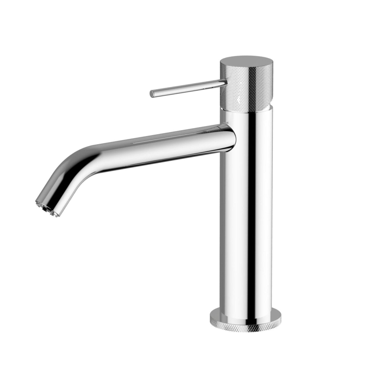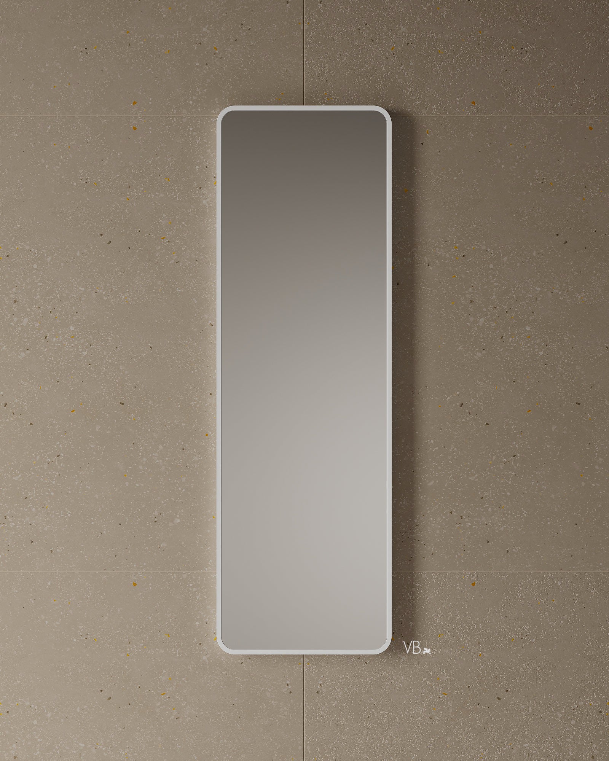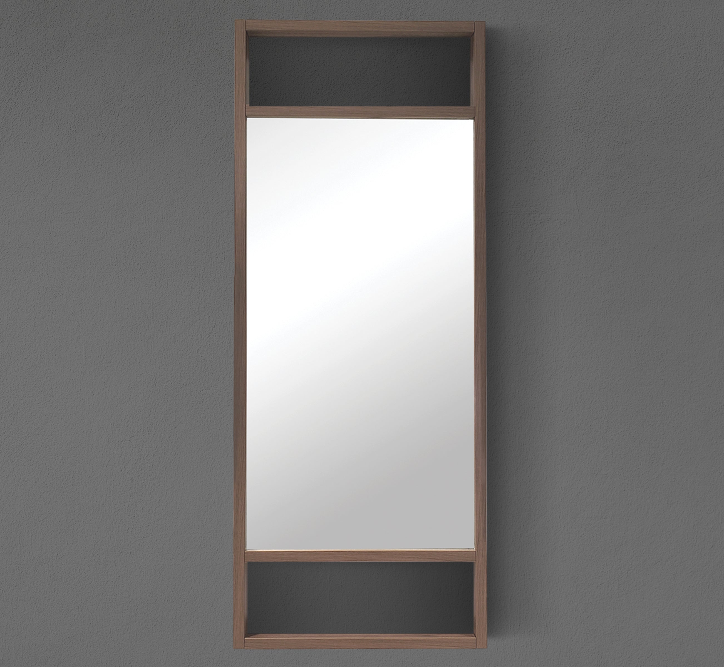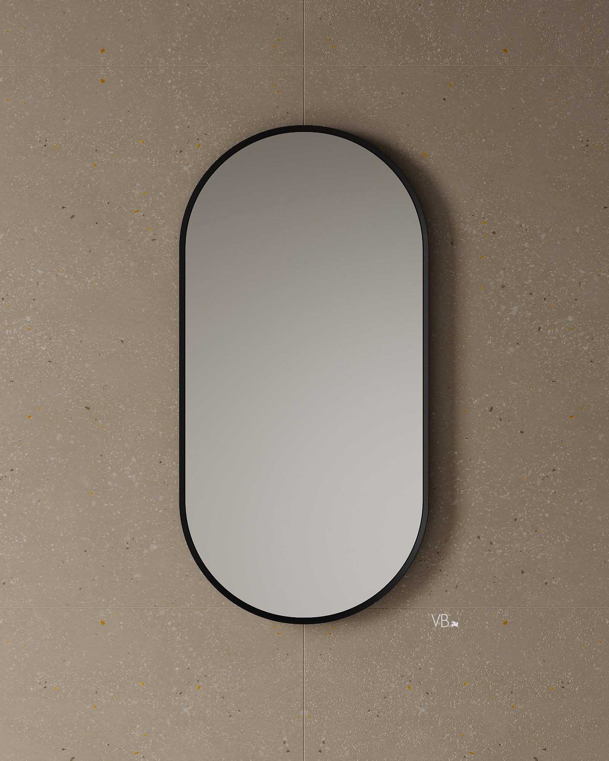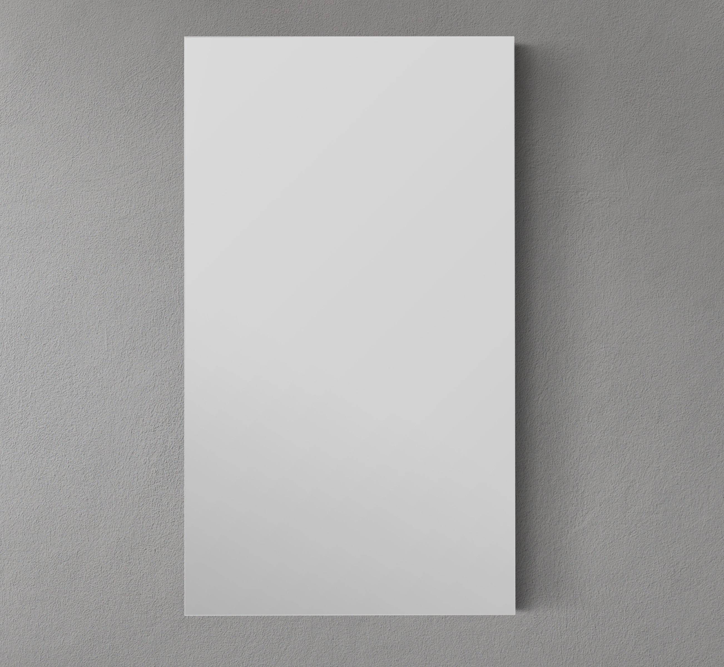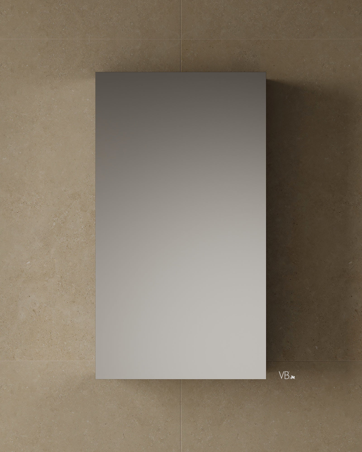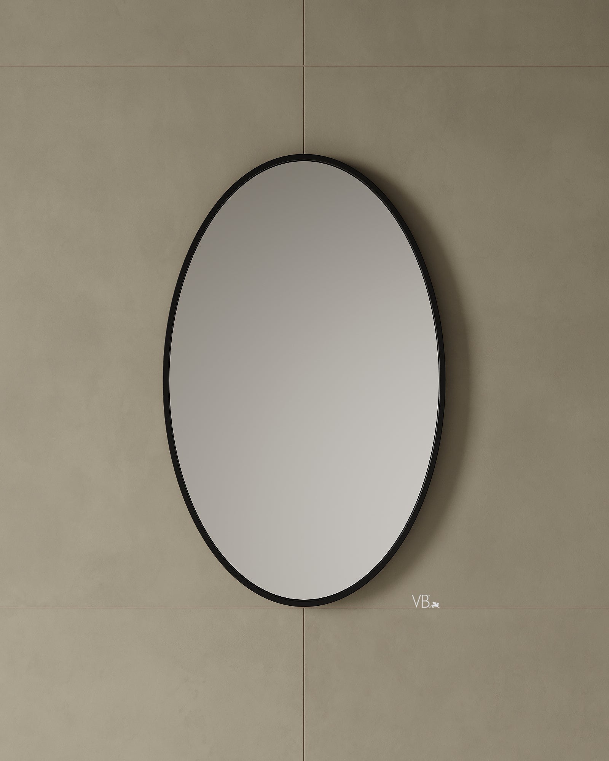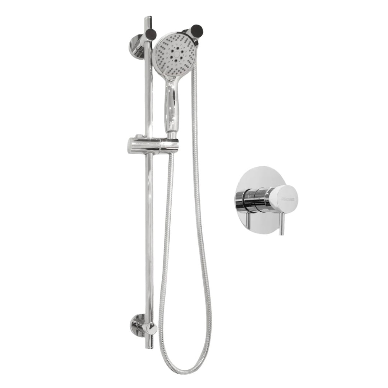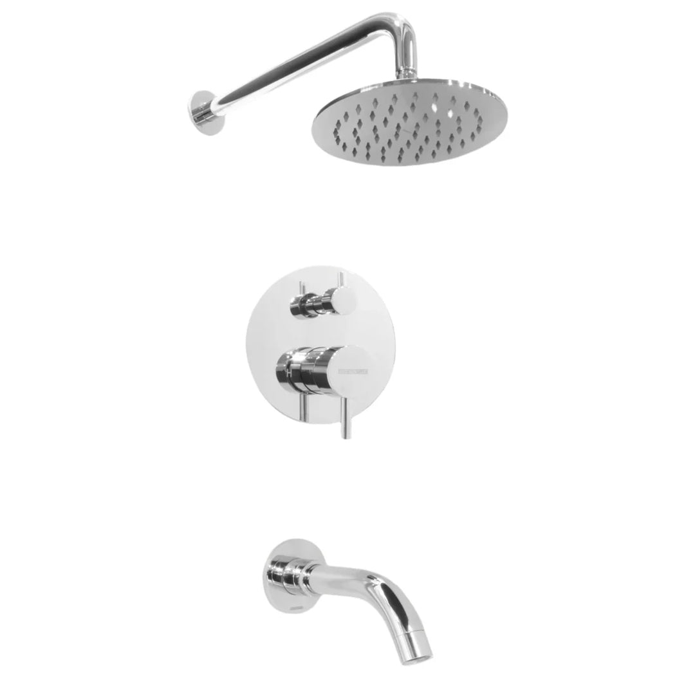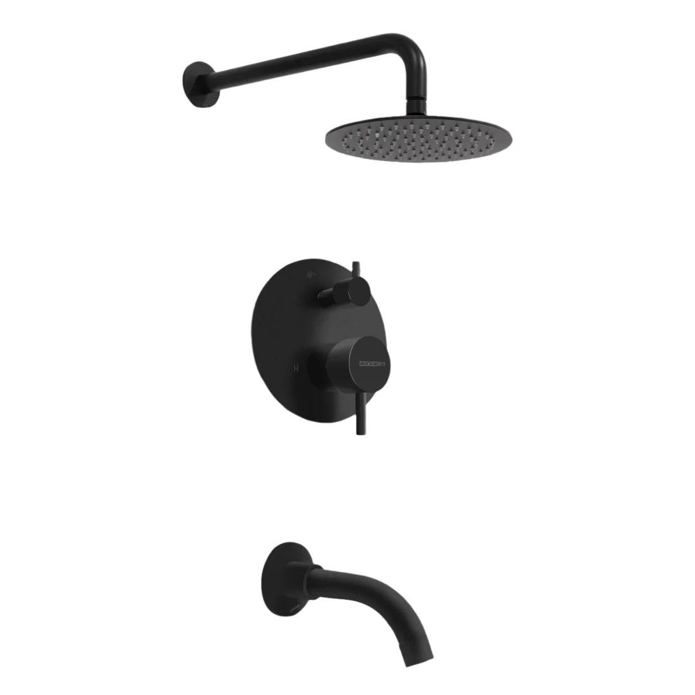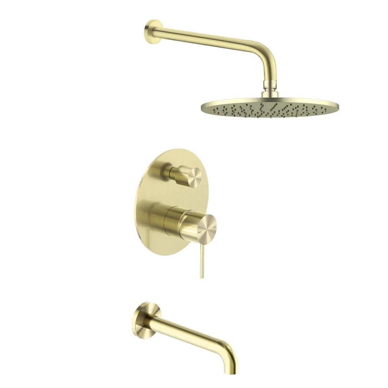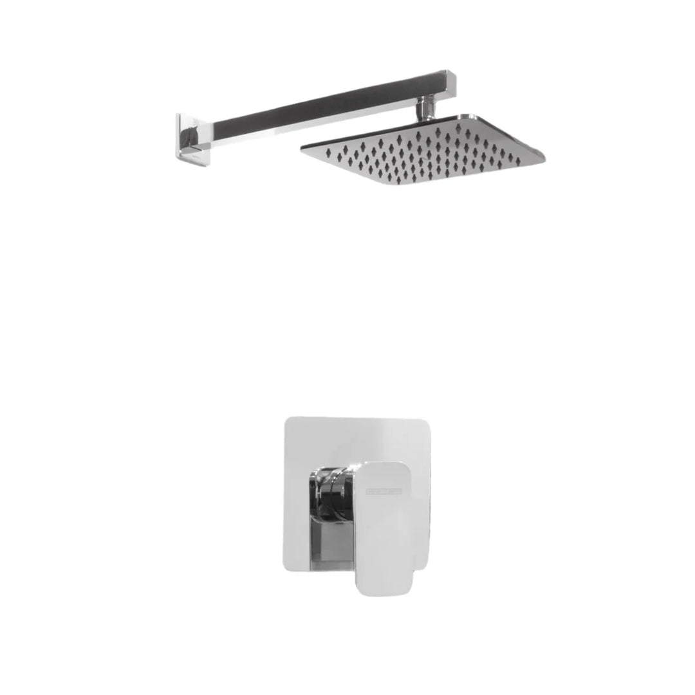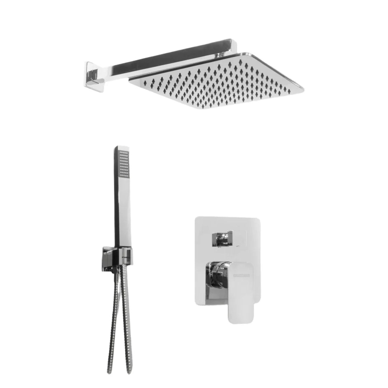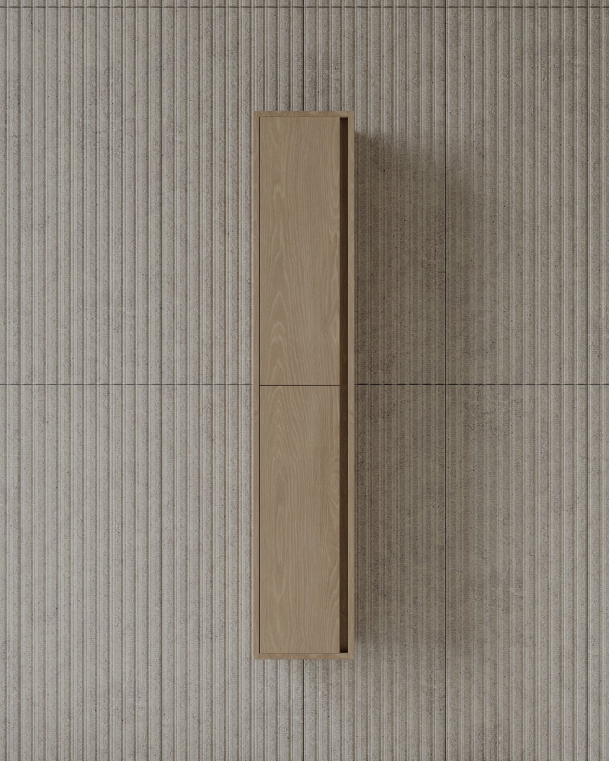
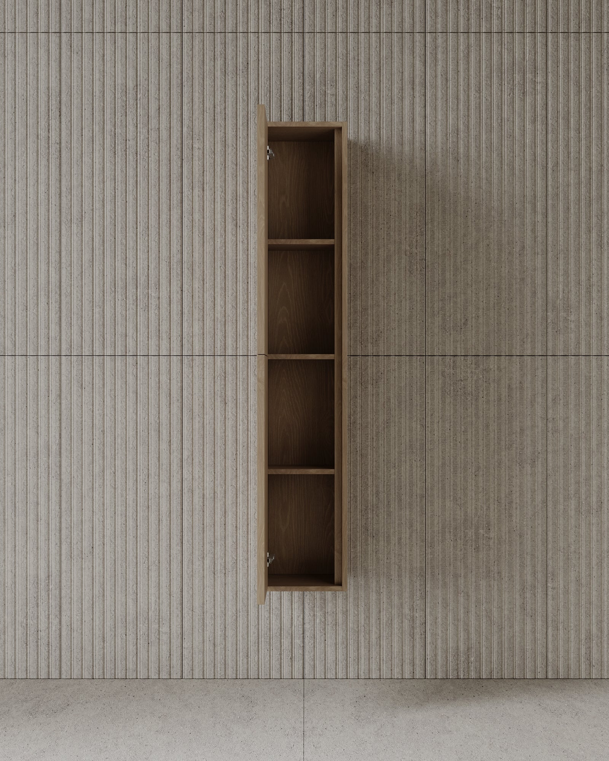
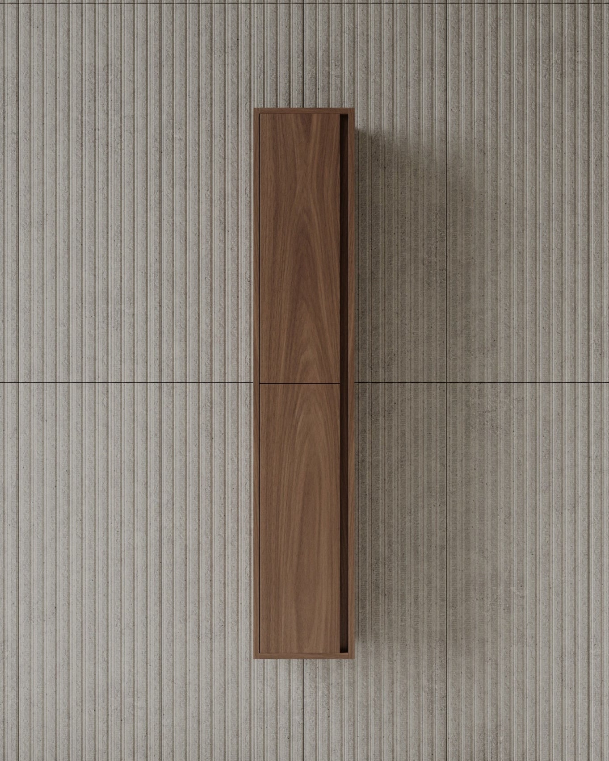
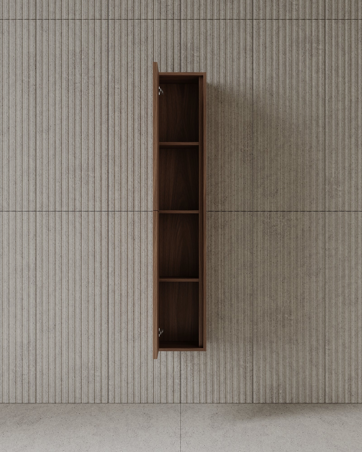
63" Two Door Wood Veneer Cabinet
Elevate your home with this exquisite 63" two-door side cabinet, seamlessly blending modern elegance with practical functionality. Crafted from premium oak and walnut wood veneers, it features a stunning contrast of warm, natural tones and rich textures, adding sophistication to any bathroom or bedroom. Designed for versatility, this dual-mount cabinet includes pre-installed hardware on the back, allowing for flexible installation options.
Tax excluded. Shipping calculated at checkout
Download Specifications
Dimensions
Materials
Complete your bathroom purchase
Choose options




Elevate your home with this exquisite 63" two-door side cabinet, seamlessly blending modern elegance with practical functionality. Crafted from premium oak and walnut wood veneers, it features a stunning contrast of warm, natural tones and rich textures, adding sophistication to any bathroom or bedroom. Designed for versatility, this dual-mount cabinet includes pre-installed hardware on the back, allowing for flexible installation options.
Tax excluded. Shipping calculated at checkout
Guides
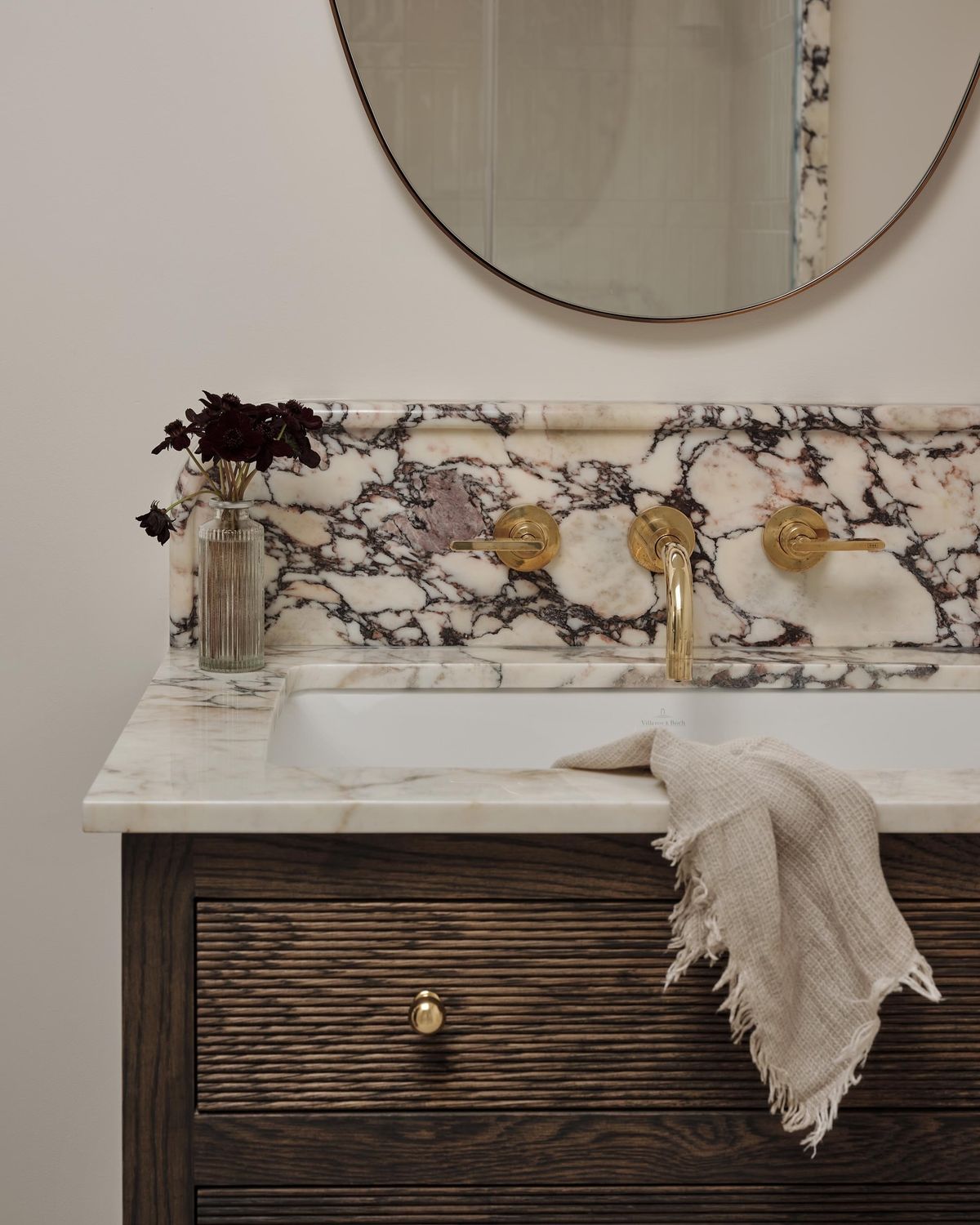
Reasons Why Modern Pre-Fabricated Vanities Don’t Come With a Backsplash
When shopping for a new vanity, one of the most common questions we hear is: “Why doesn’t this vanity include a backsplash?” At first glance, it might seem unusual—after all, many traditional vanit...
Read more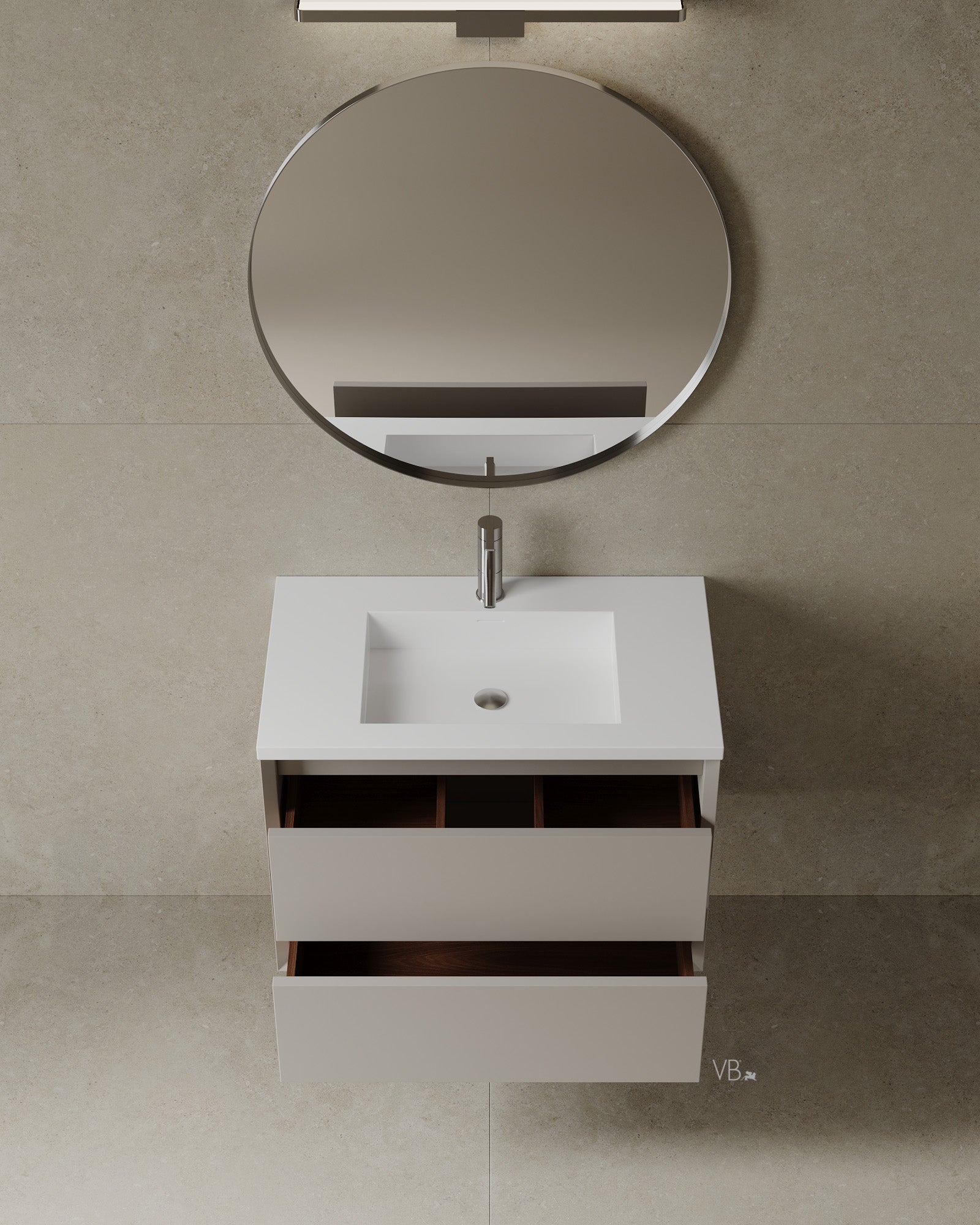
Top Benefits of iStone Solid Surface Countertops
Discover the Beauty and Benefits of iStone Countertops: A Modern Solid Surface Solution When it comes to designing a bathroom, countertops play a major role in both function and aesthetics. While n...
Read more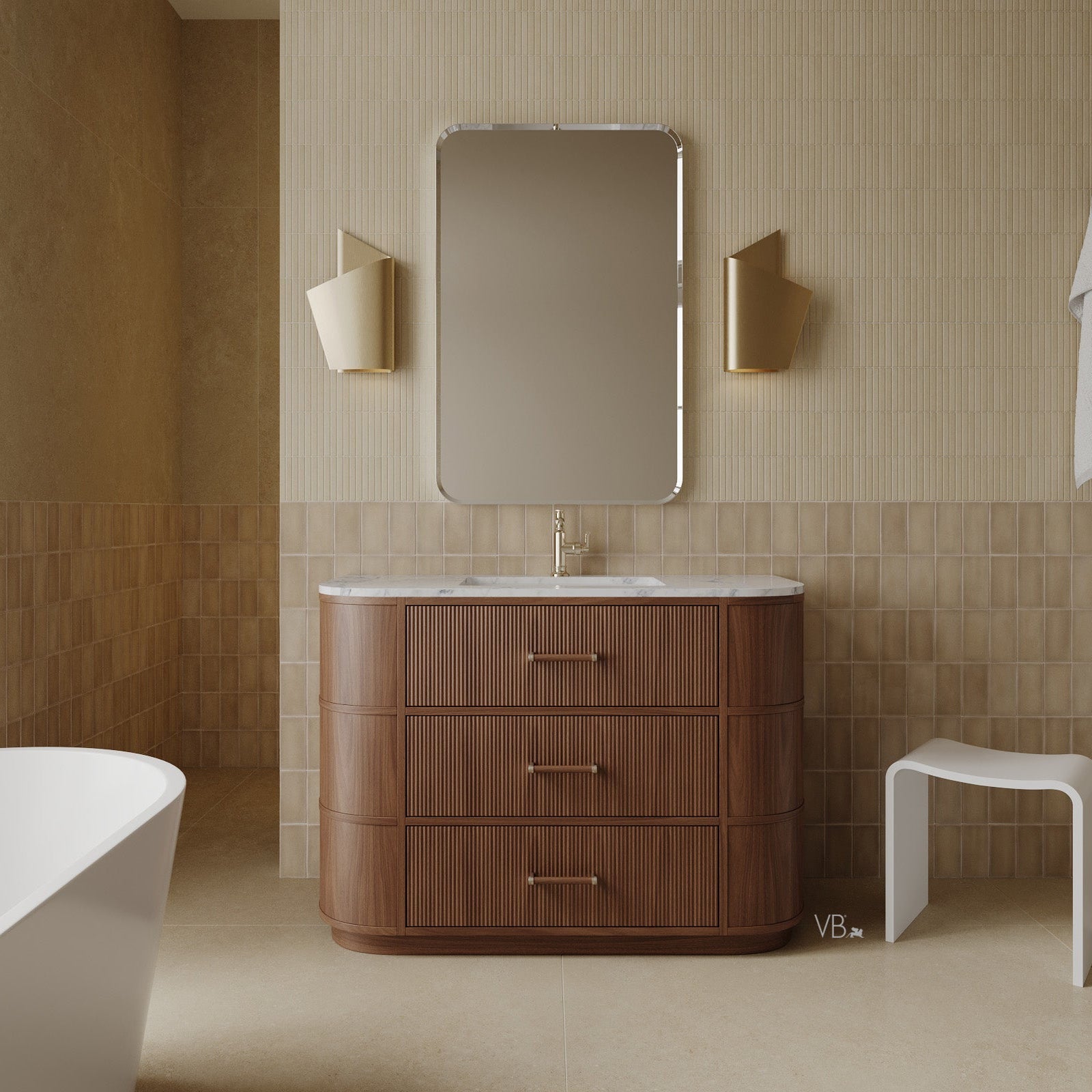
How to Choose the Right Pre-Fabricated Vanity Size (and Why It Shouldn’t Touch the Wall)
Choosing the right vanity is one of the most important steps in creating a functional and beautiful bathroom. When shopping for your Veneto Bath vanity, it’s important to choose a size that works w...
Read more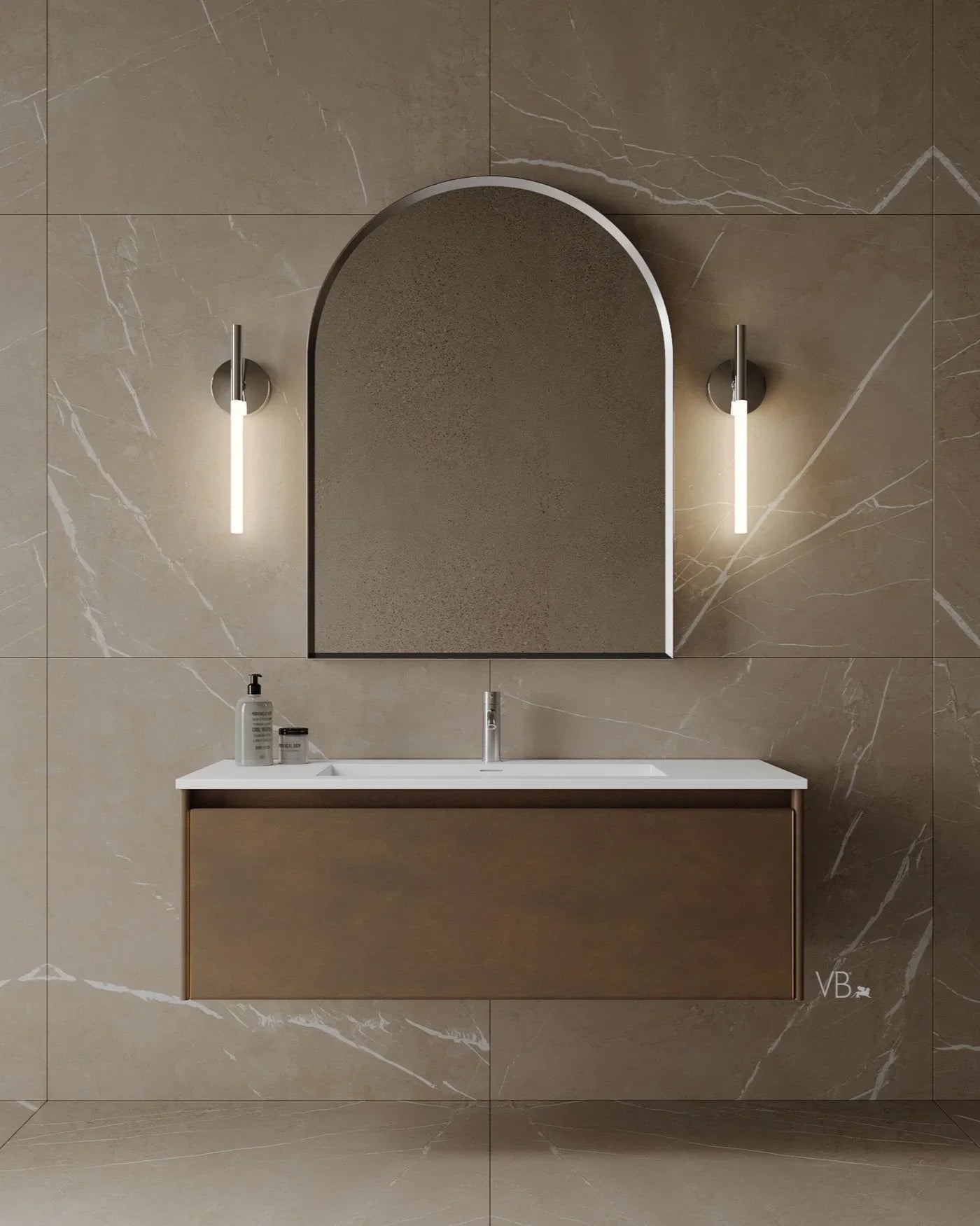
Water Line Placement for a Wall-Mount Vanity
1. Height from Finished Floor You’ll want your hot and cold water lines to sit between 22–24 inches from the finished floor. This allows for enough clearance above the drain and keeps things tidy b...
Read more
