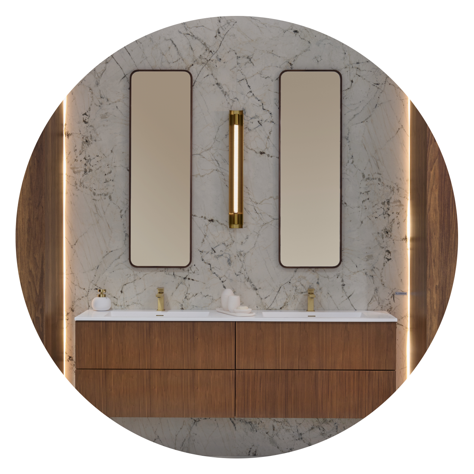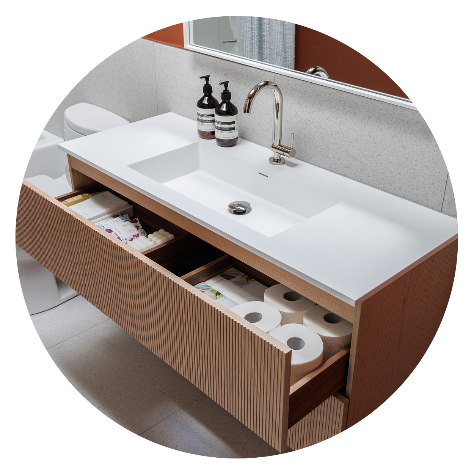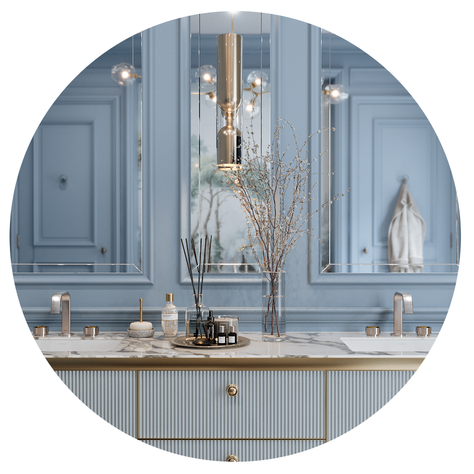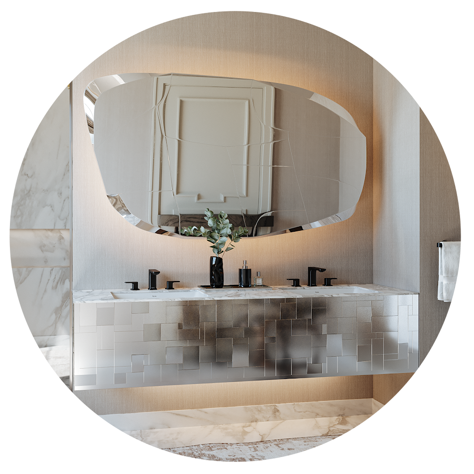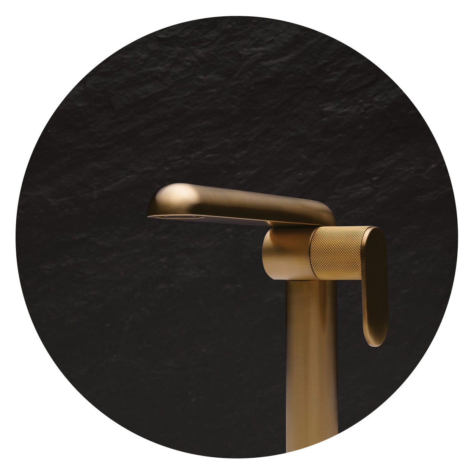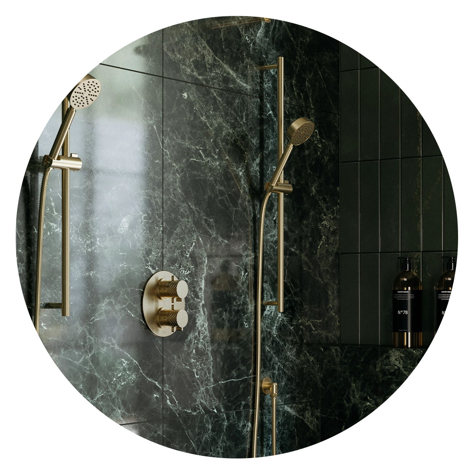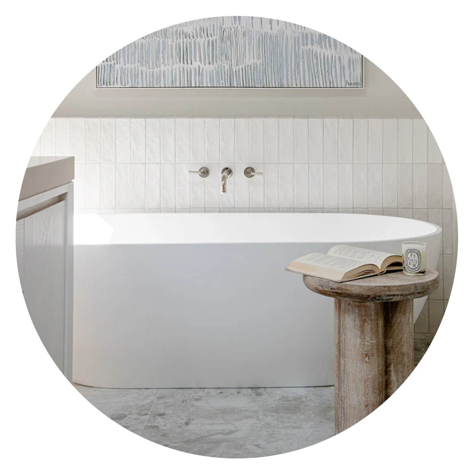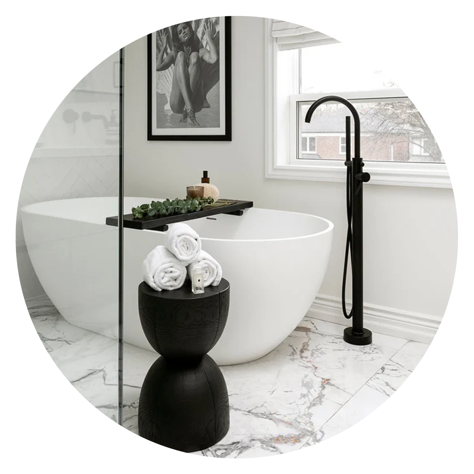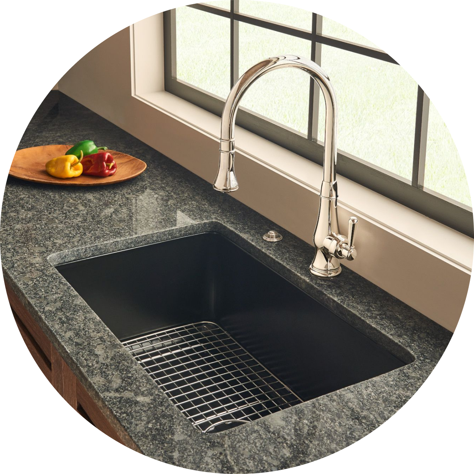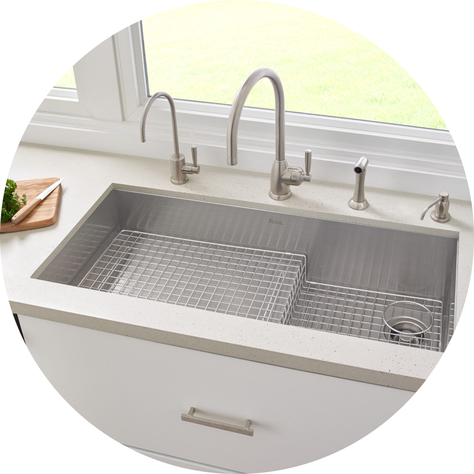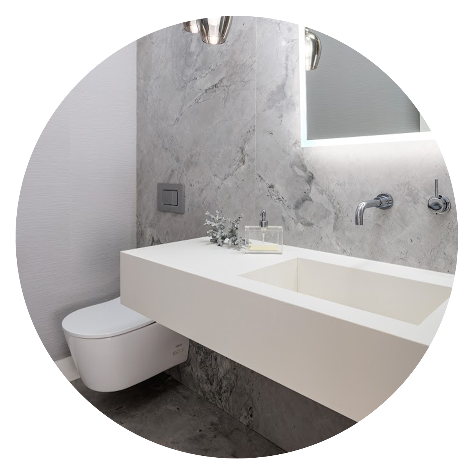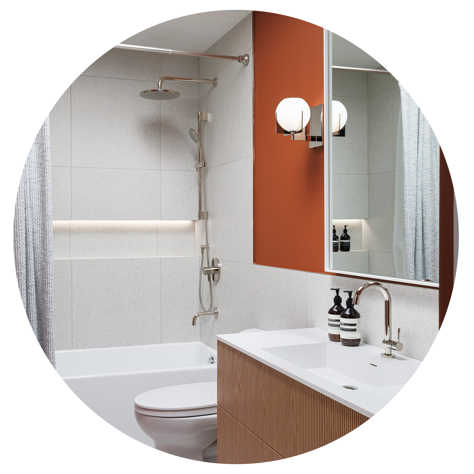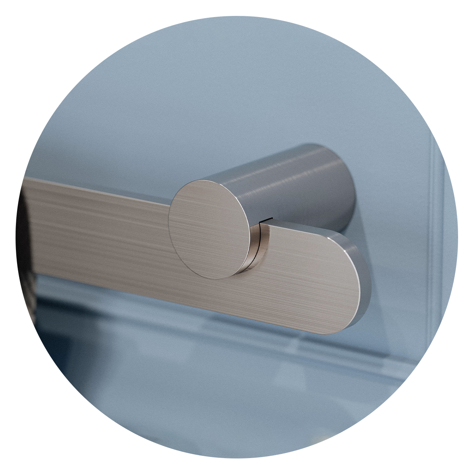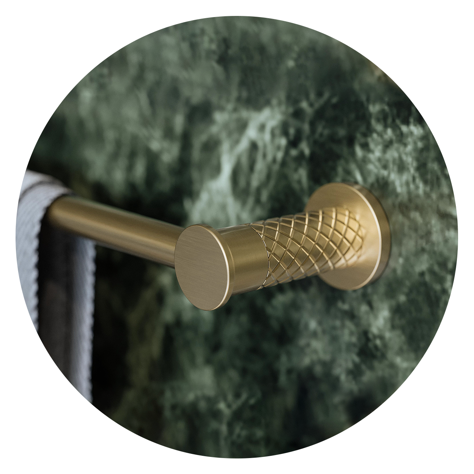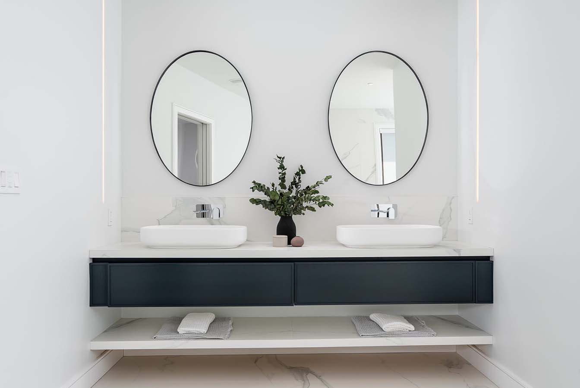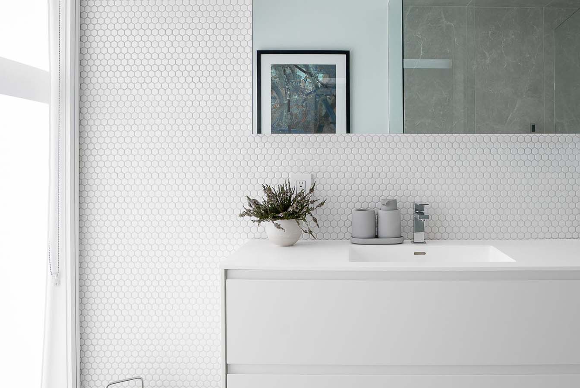
5 Things to Consider When Choosing a Vanity
Bathroom renovations are always so overwhelming! So many questions run through one’s head when figuring out where and when to take the first steps to get the process started. Selecting the right vanity, in my opinion, is probably one of the most important steps alongside the plumbing. After working with clients over the years, I found these 5 things below to be very helpful as a starting point and guide when selecting the right prefab vanity.
Style
It can be overwhelming to start because there are so many options available to us and out there when it comes to style. Most times, for a single bathroom renovation, homeowners become their own designers. A good tool to narrow your options and curate your style is to start a mood board on Pinterest. Once you have selected several images, you start to see the common styles that appeal to you. You will be able to decide if you prefer modern or transitional. I love our J Model as a modern option because it is timeless and streamlined with its thin profile countertop. For transitional, the MC 418 is a versatile option for someone who values a transitional look but still sleek in design.

Color
The vanity is such a large component when walking into the bathroom that it sets the tone and choosing the right color is important. You might find that you will find the vanity you like, then select some tiles, and then return with tile samples to see which color works best. I like to select a vanity that has a few color options because it allows flexibility when choosing the tile. If you are not tiling behind the vanity and painting your walls a light color, a contrasting vanity is a great choice to add depth and contrast to the bathroom. Our E model comes in various colors that are versatile with so many different styles of tile.

Storage
Most of my clients are coming from a builder vanity that is 96’’ long with a single sink and tons of storage underneath. The transition can be hard to conceptualize when moving to a prefab, where the max is usually 72’’ double sink. However, there are so many solutions for bathroom storage when making this change. Firstly, we do not realize how much we keep that we don’t need so half of that space is usually being used for things we do not use on a daily basis. Secondly, I ask my clients if they have linen closets to relocate towels, cleaning supplies, and additional toilet paper. If this is not an option, I love suggesting a medicine cabinet to free up drawer storage for larger products. Medicine cabinets can be viewed as a dated choice, however we have some sleek options and they can be recessed which is a fantastic option for a cleaner profile. Towel racks are another great option when a linen closet is not available. These take up little space and you can stack up to 5 body towels and 5 hand towels side by side. Lastly, a side cabinet is a great choice. Our SC 1600J is versatile because of its narrow profile.

Size
Our prefab vanities at Veneto Bath can range from as small as 18’’ up to 72’’ and choosing the right size for the space is a valuable factor to consider. With prefab vanities, it is not common for a filler to be provided that would fill the gaps if a vanity were to be pushed into a space that’s equal to its size. We like to suggest leaving 5’’ to 6’’ of space on either side so that the installation of the vanity looks intentional and visually appealing. You can also consider putting two vanities beside each other for spaces that exceed 100’’. This is a nice option for additional storage and personal space.

Application
Every bathroom has different needs which contribute to vanity selection. For primary bathrooms selecting one with a durable countertop and good storage space is ideal. For shared, guest bathrooms or bathrooms that are not commonly used, you can opt for a model with a polyresin countertop since they are easy to clean. Powder rooms are my favourite and the most fun to renovate. Here you can choose a vanity that is unique with little storage since the powder room is often used by guests and they don't need to store any items in the long term. If you have a basement bathroom, choosing a style with some storage and functionality at a great price point since it could be a bathroom not often used (enter link for A model).

These are a few tips that I have noticed can help clients make the process a little easier and a little less overwhelming. Sales associates are always very knowledgeable as they deal daily with various bathroom renovations, so do not hesitate to ask them for some general direction.
Vanity shopping? Discover our collection and see if we’ve got your style!

